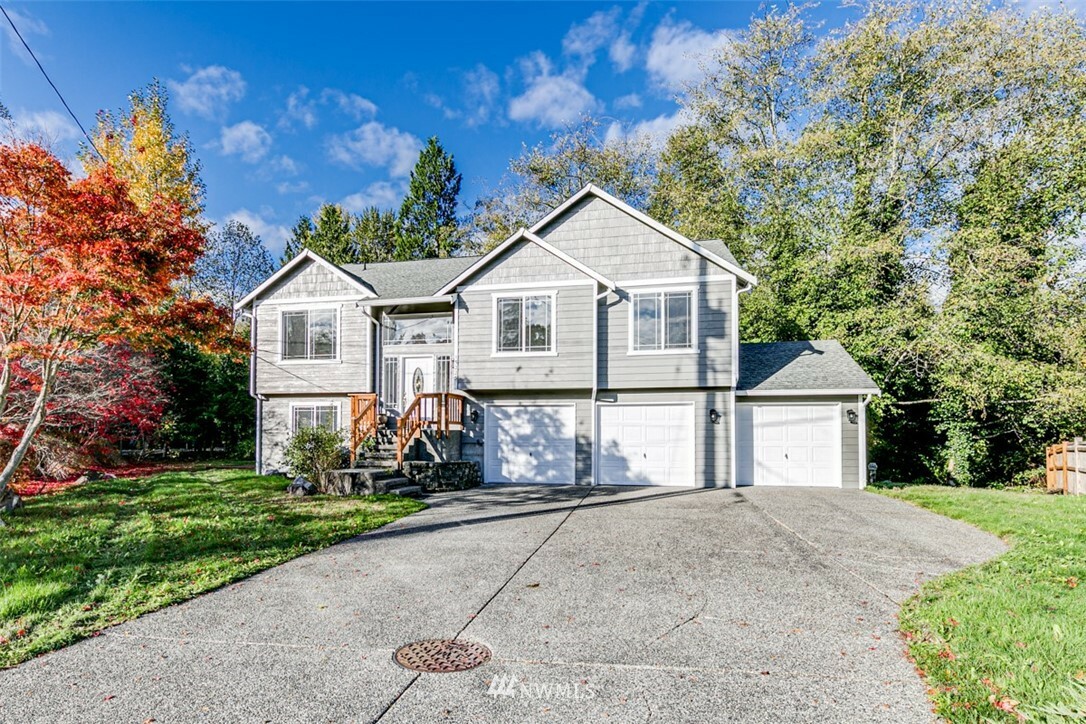
Sold
Listing Courtesy of:  Northwest MLS / Skyline Properties, Inc. and Windermere Real Estate/Psr Inc
Northwest MLS / Skyline Properties, Inc. and Windermere Real Estate/Psr Inc
 Northwest MLS / Skyline Properties, Inc. and Windermere Real Estate/Psr Inc
Northwest MLS / Skyline Properties, Inc. and Windermere Real Estate/Psr Inc 15225 23rd Place W Lynnwood, WA 98087
Sold on 01/03/2022
$1,090,000 (USD)
MLS #:
1859663
1859663
Taxes
$5,496(2021)
$5,496(2021)
Lot Size
0.37 acres
0.37 acres
Type
Single-Family Home
Single-Family Home
Year Built
2001
2001
Style
Split Entry
Split Entry
School District
Edmonds
Edmonds
County
Snohomish County
Snohomish County
Community
Lynnwood
Lynnwood
Listed By
Jim Katsafanas, Skyline Properties, Inc.
Bought with
Roger Schluter, Windermere Real Estate/Psr Inc
Roger Schluter, Windermere Real Estate/Psr Inc
Source
Northwest MLS as distributed by MLS Grid
Last checked Dec 20 2025 at 9:37 PM GMT+0000
Northwest MLS as distributed by MLS Grid
Last checked Dec 20 2025 at 9:37 PM GMT+0000
Bathroom Details
- Full Bathrooms: 3
Interior Features
- Dining Room
- Hot Tub/Spa
- Dishwasher
- Microwave
- Disposal
- Refrigerator
- Dryer
- Washer
- Walk-In Pantry
- Ceramic Tile
- Stove/Range
- Laminate
- Double Pane/Storm Window
- Water Heater
- Wall to Wall Carpet
- Forced Air
- Bath Off Primary
- Vaulted Ceiling(s)
- Walk-In Closet(s)
Subdivision
- Lynnwood
Lot Information
- Cul-De-Sac
- Dead End Street
- Open Space
- Paved
Property Features
- Deck
- Fenced-Partially
- Fireplace: 1
- Foundation: Poured Concrete
Heating and Cooling
- Forced Air
Flooring
- Ceramic Tile
- Carpet
- Laminate
Exterior Features
- Wood Products
- Cement Planked
- Roof: Composition
Utility Information
- Utilities: Sewer Connected, Electricity Available, Propane
- Sewer: Sewer Connected
- Fuel: Electric, Propane
Parking
- Attached Garage
Living Area
- 2,575 sqft
Listing Price History
Date
Event
Price
% Change
$ (+/-)
Oct 30, 2021
Listed
$1,099,990
-
-
Disclaimer: Based on information submitted to the MLS GRID as of 12/20/25 13:37. All data is obtained from various sources and may not have been verified by Windermere Real Estate Services Company, Inc. or MLS GRID. Supplied Open House Information is subject to change without notice. All information should be independently reviewed and verified for accuracy. Properties may or may not be listed by the office/agent presenting the information.
Description